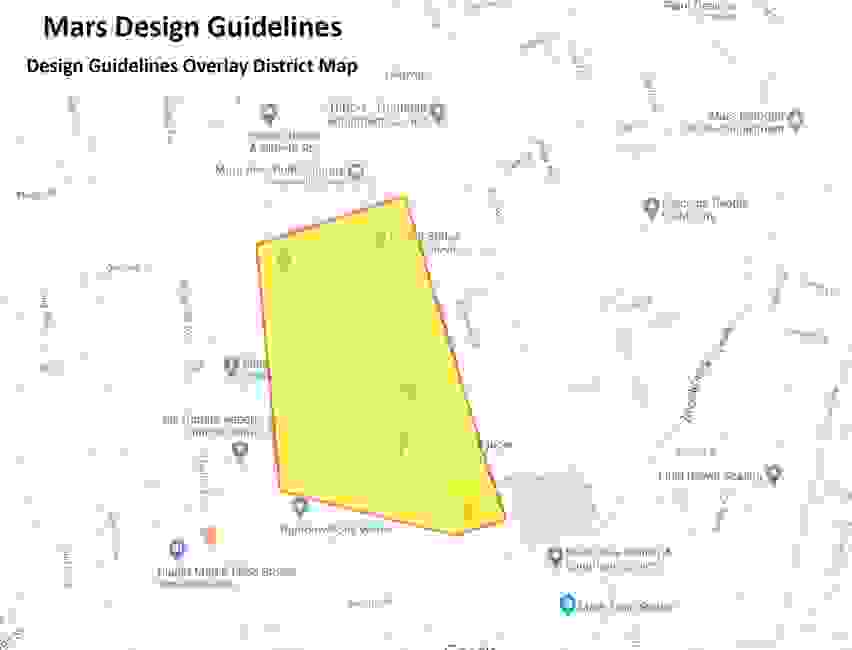Mars, PA
Forward
The purpose of the Downtown Design Guidelines is to provide guidance for improvements to properties within the Downtown and Ancillary Corridors within the Borough of Mars, Pennsylvania. The Guidelines are prepared in common vernacular to allow for property owners planning exterior alterations, additions to or the rehabilitation of existing buildings to be able to understand and interpret their meaning. They will provide necessary documentation and explanation for design professionals that are commonly involved in renovation, rehabilitation or new construction projects. While the guidelines provide direction for design standards for the built environment, there should also be consideration for basic principles of historic preservation. The following preservation guidance or principles apply for Mars:
- Identify and personify the unique architectural characteristics present within downtown
- Prepare rehabilitation standards that will support adequate growth of both necessary and desired services/amenities for the community
- Protect and maintain a high standard of quality for all downtown properties
- Repair deteriorated or damaged properties to their original character, allowing for modern uses and appropriate levels of accessibility
Borough council adopted the original set of guidelines on 08/01/2017 and the amended guidelines on 08/01/2020 by order of resolution No.2020-031
Download - Mars, PA Design Guidelines

Mars Downtown Core Area
Area Map
All guidelines were prepared for implementation within the above outlined geographic area. The boundary description for the geographic area is as follows:
- Crowe Ave to the West
- SR 3015 to the Southeast
- The Southern end of parcel 450-S2-B22-0000 to the South
- West Railroad Avenue to the East
- Clark Street to the North
Download the Map
Click on the button below to download a high resolution image of the above map.
Privacy Policy
All documents, language, text and information are property of MuniGuides. Use is prohibited without written permission.